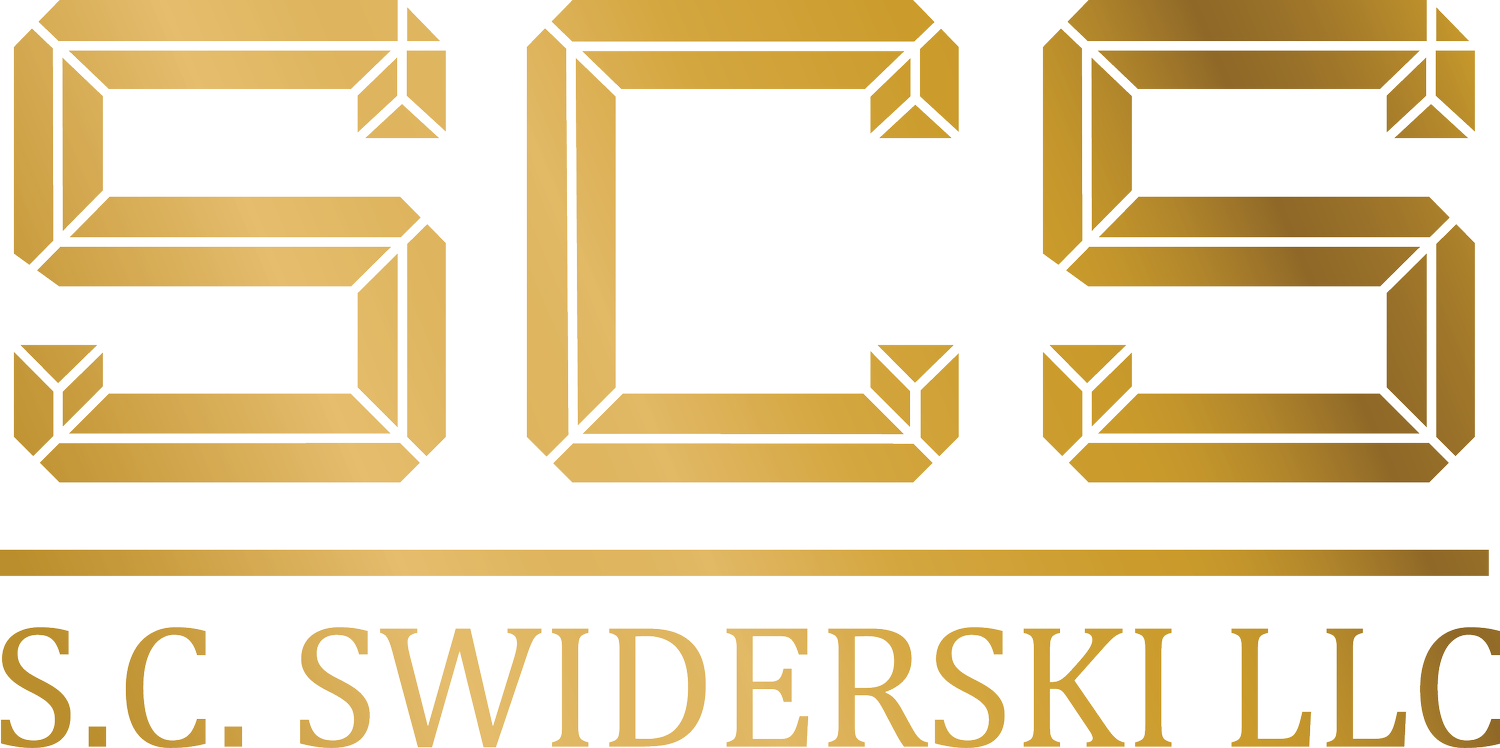SCS CHILTON
S.C. Swiderski Construction, LLC is bringing multifamily housing to Chilton, WI. This sizable complex is located on S. Irish Drive and includes the “Huntington”, “Fulton 2-Bedroom”, “Fulton 1&3-Bedroom”, “Bedford 6-Unit” and “Bedford Duplex” building types. Additional buildings include a 34-stall, double-sided detached garage, and an office.
BUILDINGS AND ADDRESSES:
1100 S. Irish Road, Chilton (16-Unit Fulton 2BR)
1102 S. Irish Road, Chilton (16-Unit Fulton 1&3 BR)
1104 S. Irish Road, Chilton (6-Unit Bedford)
1106 S. Irish Road, Chilton (6-Unit Bedford)
1110 S. Irish Road, Chilton (Office)
1120 S. Irish Road, Chilton (Bedford Duplex)
1122 S. Irish Road, Chilton (Bedford Duplex)
1124 S. Irish Road, Chilton (Bedford Duplex)
1126 S. Irish Road, Chilton (Bedford Duplex)
1128 S. Irish Road, Chilton (Bedford Duplex)
1130 S. Irish Road, Chilton (8-Unit Huntington)
1132 S. Irish Road, Chilton (8-Unit Huntington)
1134 S. Irish Road, Chilton (8-Unit Huntington)
1136 S. Irish Road, Chilton (8-Unit Huntington)
1138 S. Irish Road, Chilton (8-Unit Huntington)
1140 S. Irish Road, Chilton (8-Unit Huntington)
“5001” S. Irish Road, Chilton (34-Stall Garage)
ESTIMATED CONSTRUCTION START:
Spring 2022
CURRENTLY BIDDING SECTIONS:
Refer to Section 00 24 19: Work Sequence and Bid Categories of the Project Specifications
BID OPENING DATE:
Tuesday, March 1, 2022
BID CLOSING DATE:
Tuesday, March 15, 2022 at 2:00pm
PROJECT SUPPORT & QUESTIONS:
· Primary Contact: Jena Krause at jkrause@scswiderski.com or 715-693-7862
· Secondary Contact: Kelsey Beasland at kbeasland@scswiderski.com or 715-693-7834
BID SUBMISSION INSTRUCTIONS:
Instructions: Refer to Project Specifications, Section 00 21 13: Instructions to Bidders
Jena Krause – jkrause@scswiderski.com
Mail Submissions:
S.C. Swiderski Construction, LLC
Attn: Jena Krause
401 Ranger Street,
Mosinee, WI, 54455
Fax Submissions:
Attn: Jena Krause
715- 693-0234
UPDATES FOR NEW AND PREVIOUS BIDDERS:
Please be advised, Specification Section 00 21 13, along with any other Specification Section, and Project Drawings are subject to change, and may experience revisions between projects. Bidders shall perform a thorough review and examination of all Project Documents prior to submitting a proposal.
Bid Forms: Refer to Project Specifications Section 00 21 13: Instructions to Bidders; Part 3 – Preparation of Bids; 3.01: Bid Form to review notable changes.
Payment Terms: Beginning on all new construction projects breaking ground in 2022, Contract Agreements with Two-Week Payment Terms will no longer be offered by S.C. Swiderski Construction, LLC. All Contract Agreements shall exclusively offer Monthly Payment Terms. No exceptions.
Retainage: Beginning on all new construction projects breaking ground in 2022, all Labor Contract Holders shall be required to comply with S.C. Swiderski Construction, LLC’s Retainage Policy, outlined in Project Specification 00 73 00: Supplementary Conditions; Part 5 – Application for Payment; 5.01: Retainage.
OBTAINING PLANS:
Project Drawings and Construction Documents for this project can be obtained by clicking the “Bid Documents Here” button in the upper right corner of this page.
Project Drawings and Construction Documents are password protected. If you are on our bidder’s list, the access code is included in the Invitation to Bid sent to your email address.
If you are a new Bidder, please contact Donna Desnoyer at ddesnoyer@scswiderski.com to be added to our Bidder’s List.
